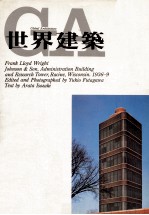
- 作 者:陈桂英
- 出 版 社:胡氏图书出版社
- 出版年份:1983
- ISBN:
- 标注页数:47 页
- PDF页数:50 页
请阅读订购服务说明与试读!
订购服务说明
1、本站所有的书默认都是PDF格式,该格式图书只能阅读和打印,不能再次编辑。
2、除分上下册或者多册的情况下,一般PDF页数一定要大于标注页数才建议下单购买。【本资源50 ≥47页】
图书下载及付费说明
1、所有的电子图书为PDF格式,支持电脑、手机、平板等各类电子设备阅读;可以任意拷贝文件到不同的阅读设备里进行阅读。
2、电子图书在提交订单后一般半小时内处理完成,最晚48小时内处理完成。(非工作日购买会延迟)
3、所有的电子图书都是原书直接扫描方式制作而成。
佛阑克·洛伊·莱特之空间观——矶崎新 2
Bridge connecting the Administration Building and the Research Tower连接行政中心及研究大楼之天桥 9
Panoramic view of the Johnson & Son Administration Building詹森公司全景 10
Access to the main entrance and the parking area通往主要入口及停车场的道路 12
Parking area停车场 14
Main entrance主要入口 15
View of the multi-level lobby space from the second-floor corridor从二楼迥廊所见的多层桃空之门厅空间 16
View of the lobby from the office从大办公室所看到的门厅 17
Multi-level lobby多层桃空的门厅 18
Ceiling of the lobby门厅的天花 19
Wide-angle view of the interior室内空间全景 20
Ceiling of the office大办公室的天花 22
Bridge connecting the lobby and the office门厅与大办公室间之间的路桥 24
Elevator异降梯 25
Ceiling of the lobby of the board room经理室入口处的天花 26
Board room and its partition经理室与其隔间 28
Office on the third floor三楼的办公室 30
View of the board room and part of the office from the second-floor corridor从二楼迥廊所见的会议室以及办公室 32
Mess-hall餐厅 34
Research Tower研究大楼 36
Interior walling of the Research Tower (detail)研究大楼之内墙细部 37
Nocturnal view夜景 38
Ceiling of the office (detail)大办公室间的天花细部 40
